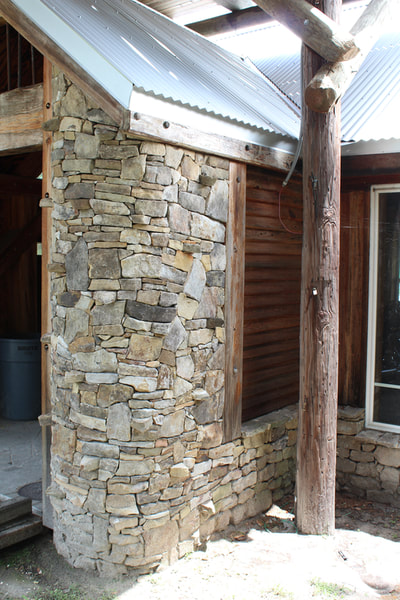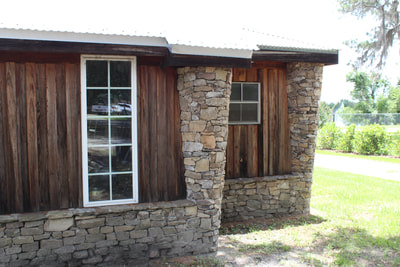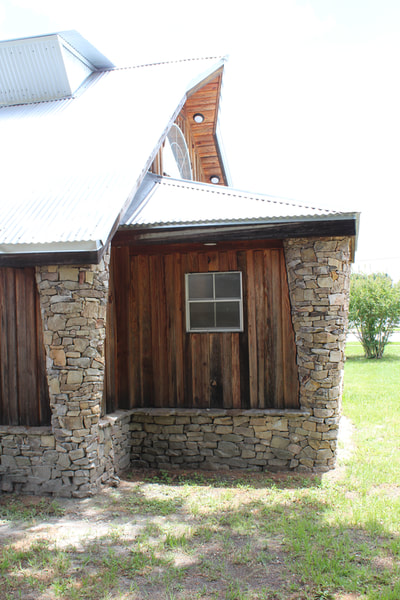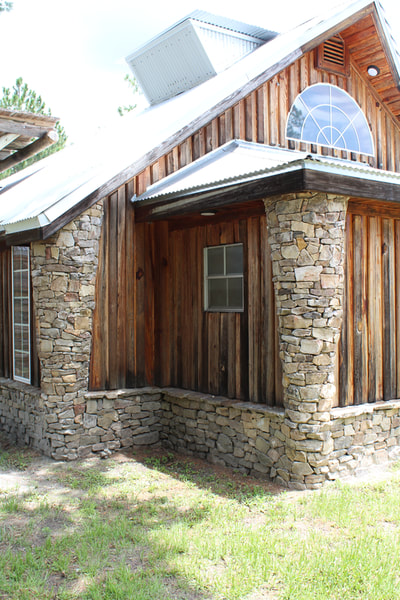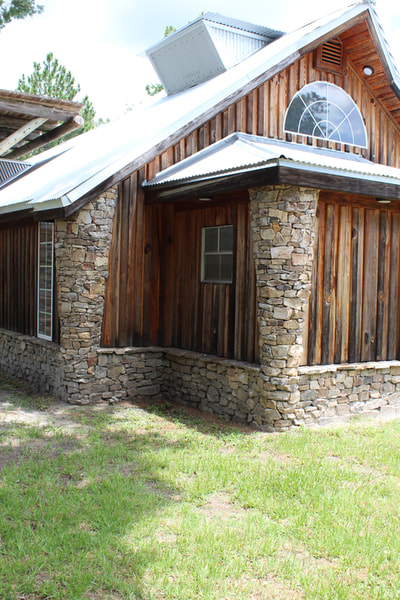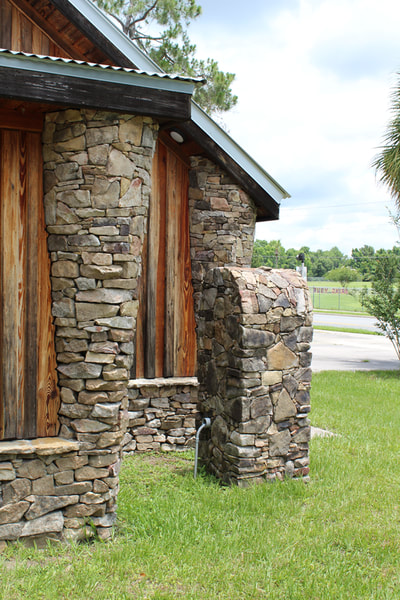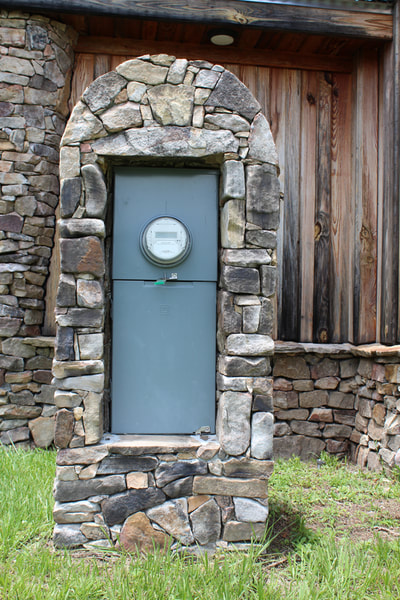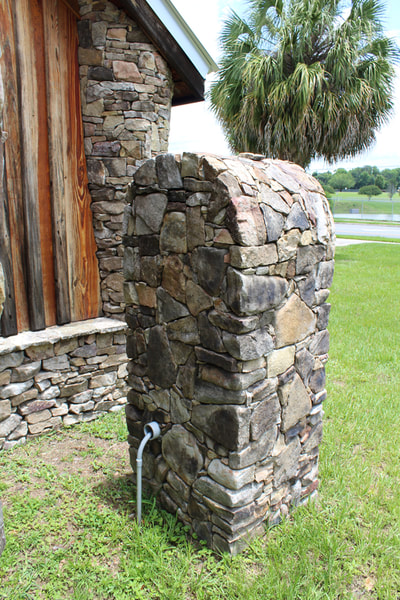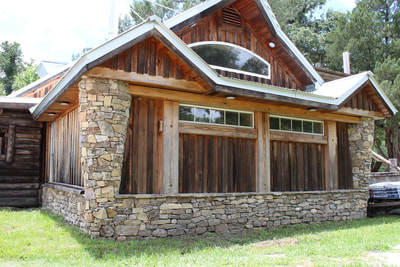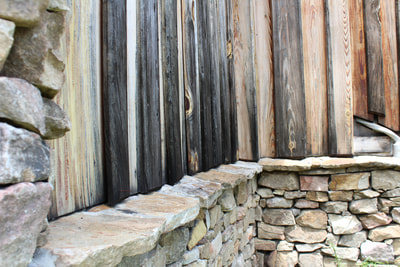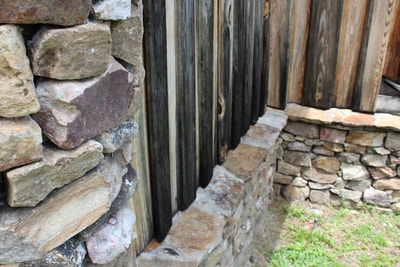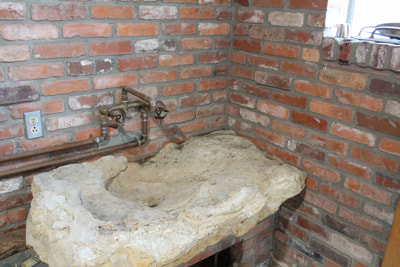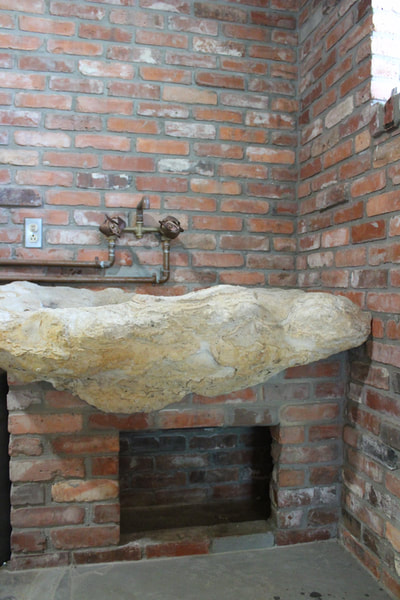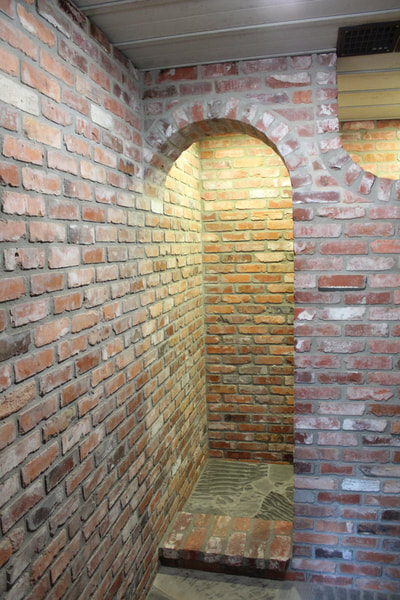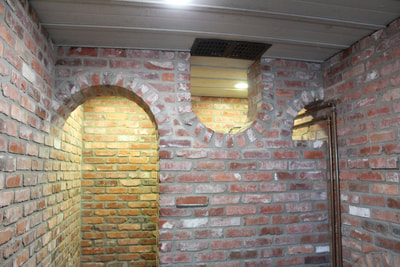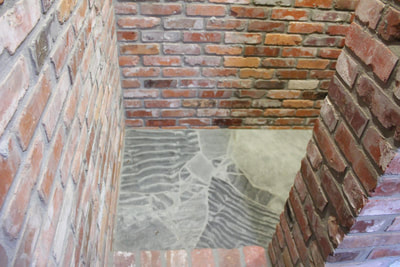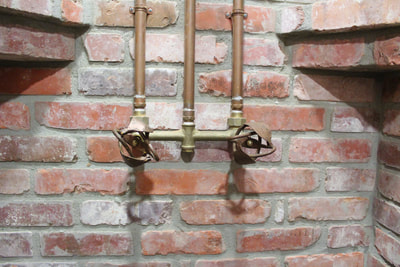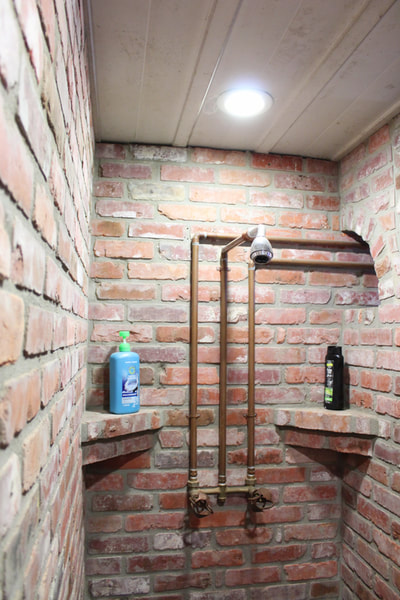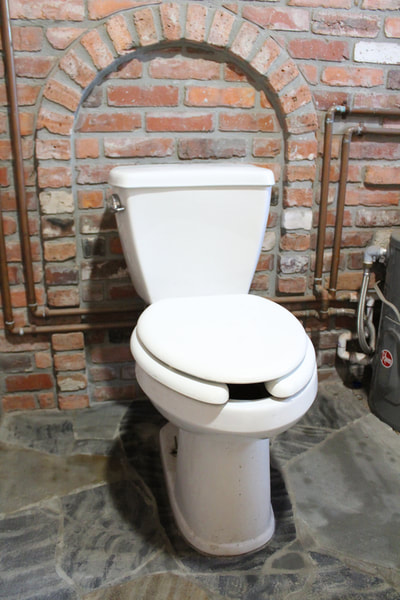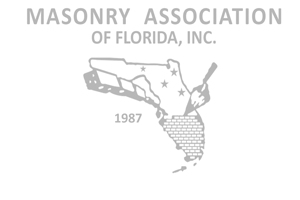- Home
- Program Rules & Criteria
-
Archives
-
2018 Masonry Excellence Awards
>
- 2018 Awards
- Studer Residence
- American Muscle Car Museum
- Cape Canaveral National Cemetary
- CarMax of Jensen Beach
- Cobb Theater
- REI
- St Johns Parish Life Center
- Tractor Supply of Palm Beach
- Mercedes-Benz of Bonita Springs
- Nemours Childrens' Hospital
- Seaglass Tower Bonita Bay
- Coralina Apartments
- Town Southern Royal Palm Beach
- Art-N-Motion & Team SLR
- Cowford Chophouse
- Bethune Cookman Dormitories
- USF Credit Union
- Nocatee Office Park Entry Sign
- Peg's Little Italy Residence
- Tax Office Remodel
- Private residence
-
2017 Awards Program
>
- 2016 Awards Program >
-
2015 Awards Program
>
-
2018 Masonry Excellence Awards
>
Tax Office |
Project Description
The best way to build a business is to showcase the unlimited possibilities of your products. This is what Wes Evacheck has done at his north Florida sales location. A “tax office” built in the 60’s was prime for remodeling and situated on enough land at the back of his property to support his already thriving materials business. Through the remodeling process, Wes made sure to keep an emphasis on pushing the boundaries of the materials he distributes. This new sales office was designed to show customers the possibilities achievable using the materials they provide. Wes has a love of the outdoors and much respect for the craftsmen that use raw materials with a desire to push their limits and bring simple ideas into reality.
All building corners include a “tornado” shaped column constructed of dry stacked stone. These are full stone columns in an “ice cream cone shape”. The corners start flush with the wainscot and build out maintaining an ever larger radius. Mountain Stone from Tennessee was used for the exterior columns, veneer, and the arched electrical box. These works resemble dry stacked veneer, however every piece has been specifically fit by hammer and mortared into place, utilizing solid stone and mortar throughout the structure,
Beams throughout the building were milled by hand. The stone floor – in Crab Orchard Gray – is nominal ½” thick. Larger pieces were scattered throughout at first then ever smaller pieces to try and maintain a nominal ½” joint pattern. These stones were individually set using thinset, grouted with mortar, and finished with a wire brush to expose the edges of the stone and maintain a consistent texture in the grout lines.
The bathroom was designed to have an industrial/ natural feel. The walls, shower, and sink cabinet are tied together in one consistent veneer. A shower enclosure was built from 4 inch partition blocks, with a brick veneer. Arches are utilized in the brickwork both for form and function to allow elegant transitions and also create shelves and access for the exposed plumbing and previously placed vents for the walk-in brick shower. You will also notice a designated space for the “throne”. All surfaces have been treated with water proofing to avoid lingering moisture and ensure easy cleaning. The bathroom sink was being used on the property before remodeling, – originally used to water the chickens! This piece of Florida limestone has a natural bowl like divot and was about the size and shape of a sink. After water blasting and removing any loose dirt or chunks of stone, the mason hand cut and chiseled the stone with keyways to fit into and onto the surrounding brickwork in one large piece. A water repellent was added so that water beads in the basin. It was core drilled and carved by hand around the drain to accept standard fixtures. There is a live edge all around the sink melding seamlessly into the brickwork. Forged snake heads are found on all faucet handles – both in the shower and at the sink, adding to the hand crafted elegance of the utilities and finishes of this project. All created and installed by the same craftsman.
This sales office is a testament to hard work and craftsmanship “set in stone”. The project is not only an example of fine work, but also simple inspiration for customers to think outside the box, and see what is possible with masonry.
All building corners include a “tornado” shaped column constructed of dry stacked stone. These are full stone columns in an “ice cream cone shape”. The corners start flush with the wainscot and build out maintaining an ever larger radius. Mountain Stone from Tennessee was used for the exterior columns, veneer, and the arched electrical box. These works resemble dry stacked veneer, however every piece has been specifically fit by hammer and mortared into place, utilizing solid stone and mortar throughout the structure,
Beams throughout the building were milled by hand. The stone floor – in Crab Orchard Gray – is nominal ½” thick. Larger pieces were scattered throughout at first then ever smaller pieces to try and maintain a nominal ½” joint pattern. These stones were individually set using thinset, grouted with mortar, and finished with a wire brush to expose the edges of the stone and maintain a consistent texture in the grout lines.
The bathroom was designed to have an industrial/ natural feel. The walls, shower, and sink cabinet are tied together in one consistent veneer. A shower enclosure was built from 4 inch partition blocks, with a brick veneer. Arches are utilized in the brickwork both for form and function to allow elegant transitions and also create shelves and access for the exposed plumbing and previously placed vents for the walk-in brick shower. You will also notice a designated space for the “throne”. All surfaces have been treated with water proofing to avoid lingering moisture and ensure easy cleaning. The bathroom sink was being used on the property before remodeling, – originally used to water the chickens! This piece of Florida limestone has a natural bowl like divot and was about the size and shape of a sink. After water blasting and removing any loose dirt or chunks of stone, the mason hand cut and chiseled the stone with keyways to fit into and onto the surrounding brickwork in one large piece. A water repellent was added so that water beads in the basin. It was core drilled and carved by hand around the drain to accept standard fixtures. There is a live edge all around the sink melding seamlessly into the brickwork. Forged snake heads are found on all faucet handles – both in the shower and at the sink, adding to the hand crafted elegance of the utilities and finishes of this project. All created and installed by the same craftsman.
This sales office is a testament to hard work and craftsmanship “set in stone”. The project is not only an example of fine work, but also simple inspiration for customers to think outside the box, and see what is possible with masonry.
|
For questions, or assistance, please contact Deb Bartolucci [email protected] or Chris Bettinger [email protected]
|
- Home
- Program Rules & Criteria
-
Archives
-
2018 Masonry Excellence Awards
>
- 2018 Awards
- Studer Residence
- American Muscle Car Museum
- Cape Canaveral National Cemetary
- CarMax of Jensen Beach
- Cobb Theater
- REI
- St Johns Parish Life Center
- Tractor Supply of Palm Beach
- Mercedes-Benz of Bonita Springs
- Nemours Childrens' Hospital
- Seaglass Tower Bonita Bay
- Coralina Apartments
- Town Southern Royal Palm Beach
- Art-N-Motion & Team SLR
- Cowford Chophouse
- Bethune Cookman Dormitories
- USF Credit Union
- Nocatee Office Park Entry Sign
- Peg's Little Italy Residence
- Tax Office Remodel
- Private residence
-
2017 Awards Program
>
- 2016 Awards Program >
-
2015 Awards Program
>
-
2018 Masonry Excellence Awards
>
