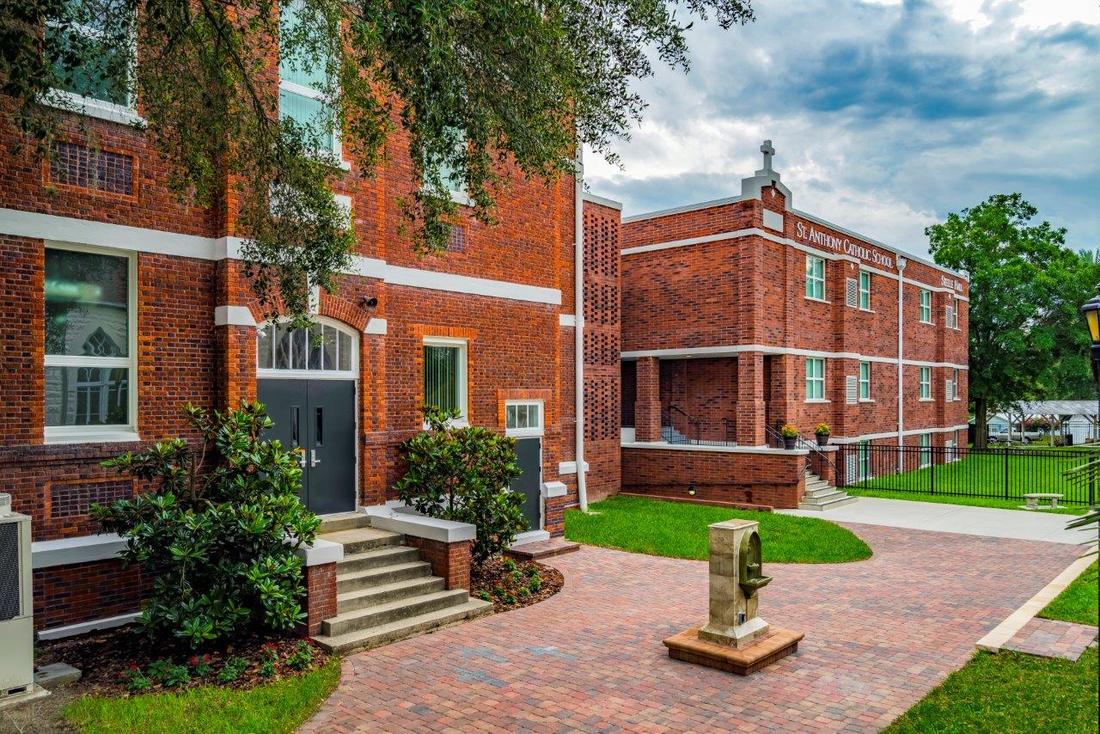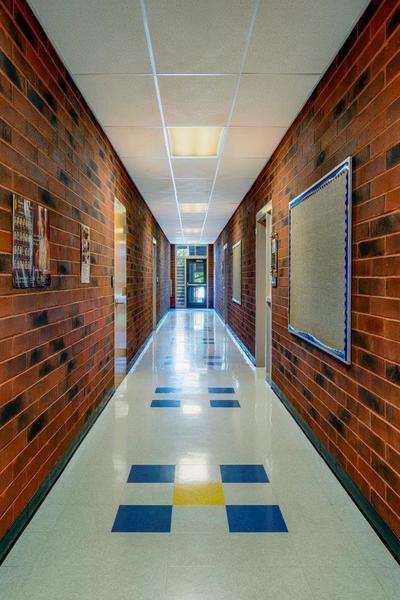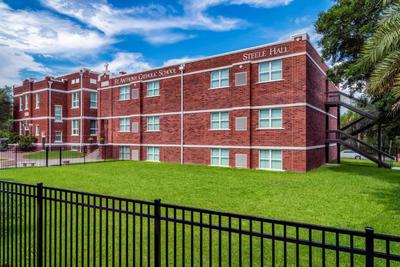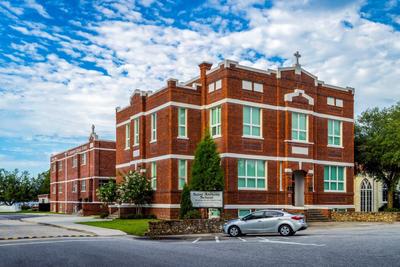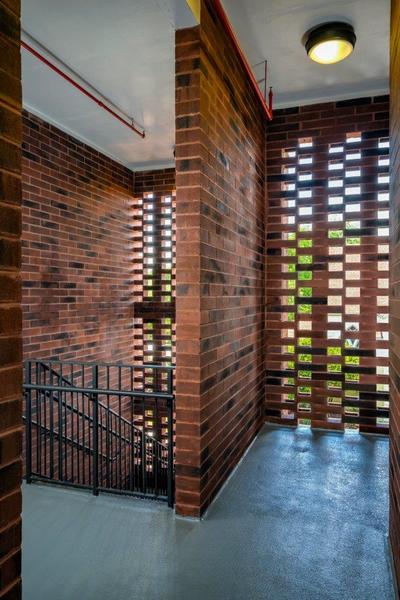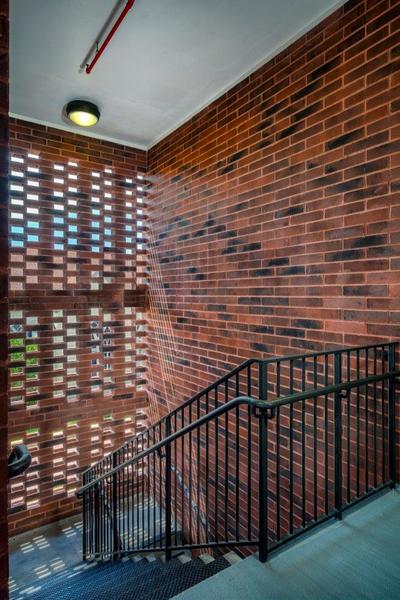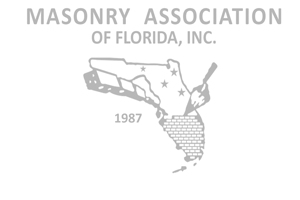St. Anthony's Catholic School
Project Description
This classroom addition was initially designed as a masonry cavity-wall with face brick veneer to match an old coal-fired facing brick used to clad the original structure built in 1933. Early on, budget limitations prevented this wall system, so we turned to a load-bearing single wythe architectural CMU made to look like brick. This decision kept the project in budget and maintained a campus look, despite nearly 80 years between phases.
The contrast of the larger scale of each unit--with a 4 by 16 inch face--was offset by the use of a field-blend of two Quik-Brik products, one a standard offering and the other a customized blend. This broadened the color range of the new masonry to more closely match the old, resulting in a durable, cost-effective and attractive structural concrete masonry building. The brick was employed for the main interior corridor walls as well as in an exterior stair tower designed with a lattice wall detail to invite natural light and ventilation. St. Anthony Catholic Church and School have both long been iconic structures in this small community. Built in 1922, the three-story brick school housed K-8 classrooms, a library, food service and administrative offices. However, the school had outgrown the facility and depended on five portable classrooms and use of nearby church facilities. Furthermore, the existing school had no elevator, no entrances at grade, and deafening window shakers. In 2014, a new ten classroom addition with an administration suite was added to accommodate increased student enrollment. An open stairway and elevator connect this addition to the existing school and provides ADA access to all floor levels of both facilities while maintaining a smooth transition between old and new. Exterior materials and fenestration for the addition were matched to the original school. However, due to budget constraints, the addition could not be clad in brick. Instead, a single wythe colored CMU product was used to simulate the aesthetics of the existing schoolhouse. After completing the classroom building addition and the students moved in, the second phase of renovating the 1922 three-story school included reconfiguration of all interior partitions to accommodate a 21st-century Computer Lab, Art Lab, Media Center, Classrooms, and Multi-Purpose/Cafeteria. This work included bringing the building up to current life safety codes, and new energy efficient exterior windows and doors, ADA toilets, central HVAC system, ceilings, lighting, and flooring. The top floor was originally constructed as a large open space with beautiful tins ceilings. It had since been subdivided into classrooms, and the original tin ceilings covered up with drop ceilings. Due to lead contamination, the original tin ceilings were replaced with new that match the original. All of the added partitions were removed, and the top floor was rehabilitated to its original function including restoring the original 1922 wood floors. |
