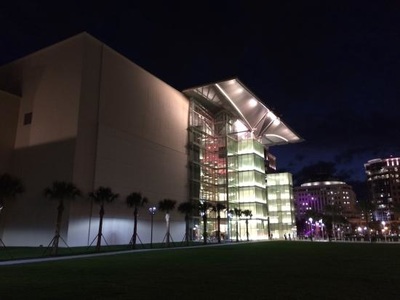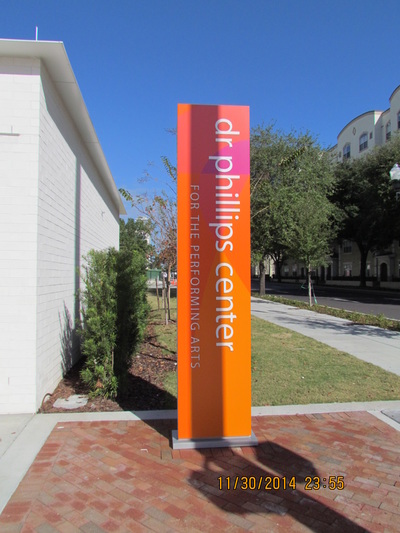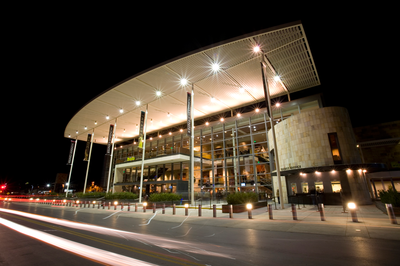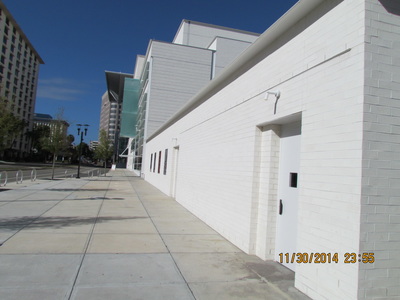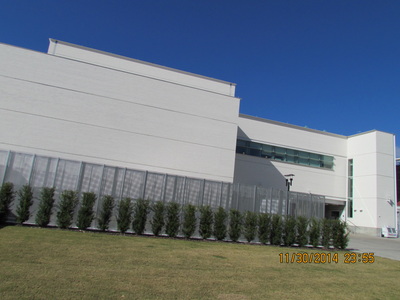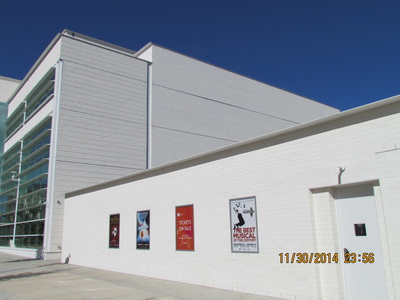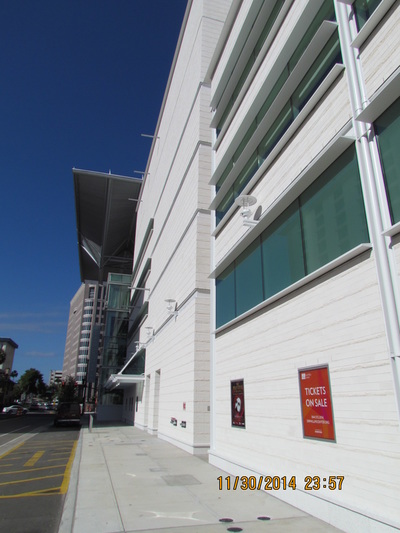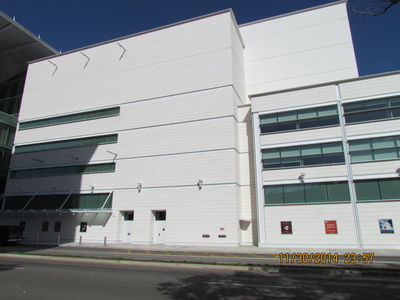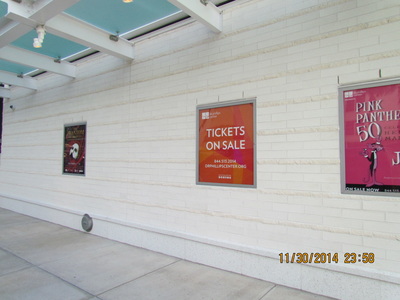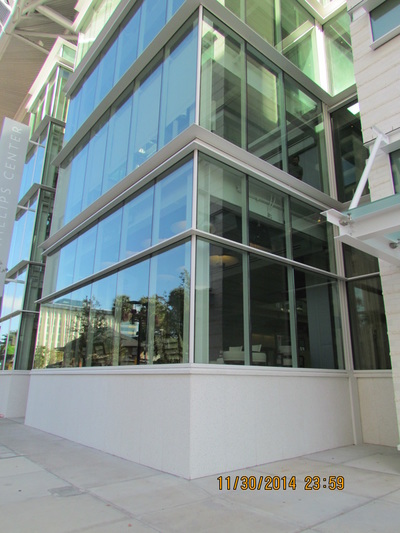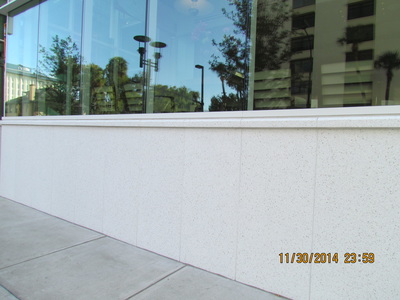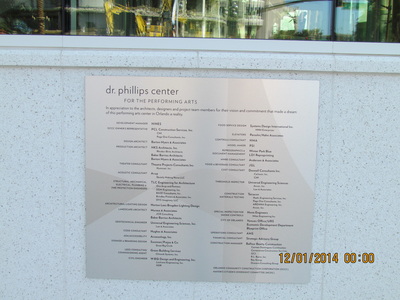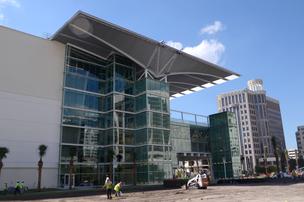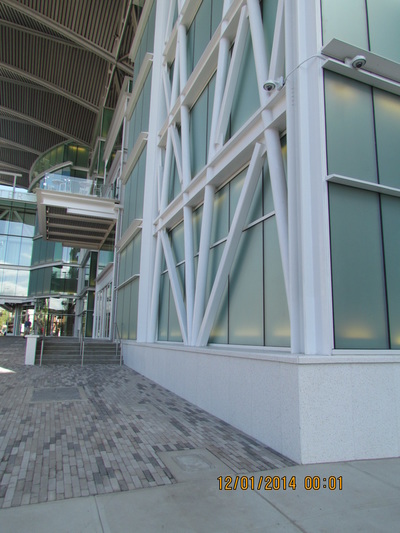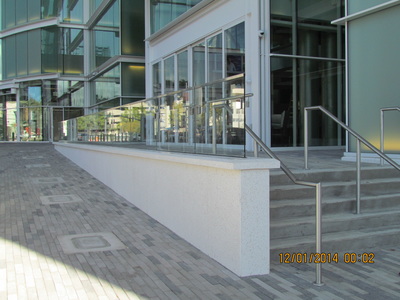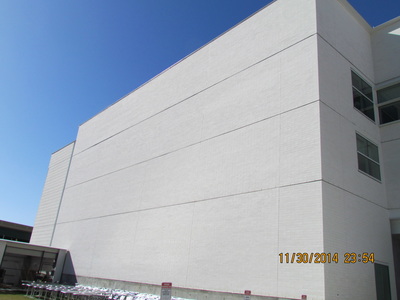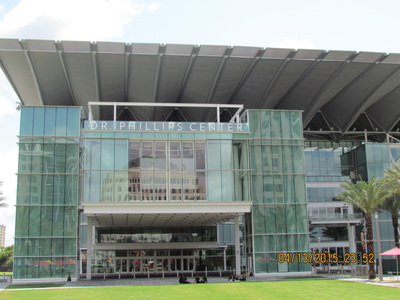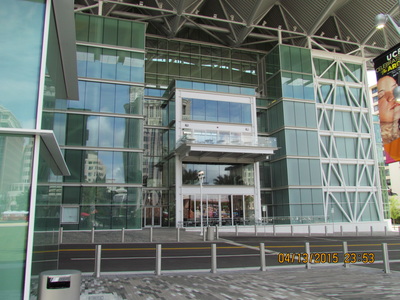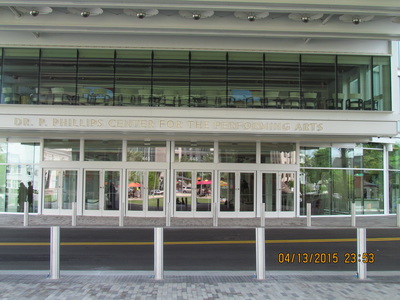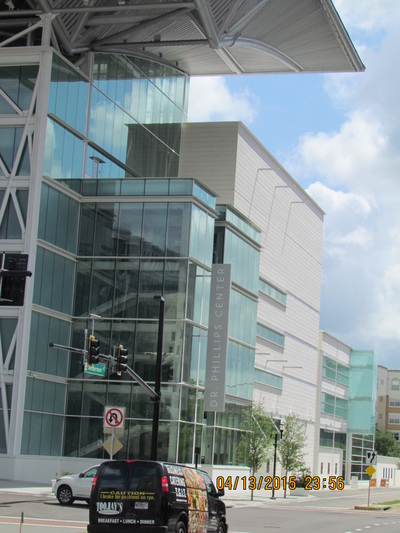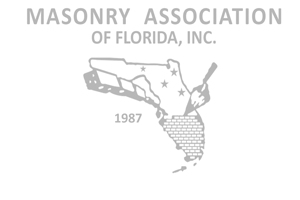- Home
- Program Rules & Criteria
-
Archives
-
2018 Masonry Excellence Awards
>
- 2018 Awards
- Studer Residence
- American Muscle Car Museum
- Cape Canaveral National Cemetary
- CarMax of Jensen Beach
- Cobb Theater
- REI
- St Johns Parish Life Center
- Tractor Supply of Palm Beach
- Mercedes-Benz of Bonita Springs
- Nemours Childrens' Hospital
- Seaglass Tower Bonita Bay
- Coralina Apartments
- Town Southern Royal Palm Beach
- Art-N-Motion & Team SLR
- Cowford Chophouse
- Bethune Cookman Dormitories
- USF Credit Union
- Nocatee Office Park Entry Sign
- Peg's Little Italy Residence
- Tax Office Remodel
- Private residence
-
2017 Awards Program
>
- 2016 Awards Program >
-
2015 Awards Program
>
-
2018 Masonry Excellence Awards
>
Dr. Phillips Performing Arts Center
|
The Dr. Phillips Center for the Performing Arts is constructed on a nine (9) +/- acre two (2) city block bordered on the West by South Orange Avenue, on the East by S. Rosalind Avenue, on the North by E. South Street, and on the South by E. Anderson Street (Arts Center Site). South Magnolia Avenue runs North and South through the Arts Center Site connecting E. South Street to E. Anderson Street. The Dr. Phillips Center Site is divided into five (5) development parcels the first of which is the Center for the Performing Arts. The first phase of Dr. Phillips Center began operations in November 2014, and consists of an approximately 250,000 square foot building that includes a +/- 2,700 seat amplified theater, +/- 300 seat multipurpose theater, administrative offices, an education center, related front of house and back of house elements, and an outdoor plaza capable of seating 3,000 (Seneff Arts Plaza). Phase 2 is anticipated to consist of an approximately 115,000 square foot building that includes a +/- 1,700 seat acoustical hall with related front of house and back of house elements.
Everyone knows how much fun it is to build on a postage stamp site in the middle of downtown, and this project was no exception. This project was bid in late 2010 and there were some major subcontractors that were not able to stay in business through the end of the project. There is 110,000 4x4x16 glazed brick in the project and 19,000 modular sized rock face brick in the project all of which were changed after the initial submission of samples and mockups. Both brick were laid on top of each other in ½ running bond which kept the corner layout “interesting”. Also, there is 95,000 regular block, 4,200 split-rib block, 1,700 sf of Precast Cementitious Terrazzo Panels, 1,000 lf of Precast Cementitious Watertable Caps, 500 cy of grout fill, 1,000 acoustical wall anchors. This “state-of-the-art” Center for the Performing Arts continued to be designed and re-designed throughout the construction process with different acoustical isolation devices to minimize noise transfer from inside and outside the building. One of the main reasons the design team chose to build with masonry was the superior acoustical values of the brick and the block. |
Please record your scores on the 2015 MAF Excellence Awards Score Sheet. |
|
For questions, or assistance, please contact Deb Bartolucci [email protected] or Chris Bettinger [email protected]
|
- Home
- Program Rules & Criteria
-
Archives
-
2018 Masonry Excellence Awards
>
- 2018 Awards
- Studer Residence
- American Muscle Car Museum
- Cape Canaveral National Cemetary
- CarMax of Jensen Beach
- Cobb Theater
- REI
- St Johns Parish Life Center
- Tractor Supply of Palm Beach
- Mercedes-Benz of Bonita Springs
- Nemours Childrens' Hospital
- Seaglass Tower Bonita Bay
- Coralina Apartments
- Town Southern Royal Palm Beach
- Art-N-Motion & Team SLR
- Cowford Chophouse
- Bethune Cookman Dormitories
- USF Credit Union
- Nocatee Office Park Entry Sign
- Peg's Little Italy Residence
- Tax Office Remodel
- Private residence
-
2017 Awards Program
>
- 2016 Awards Program >
-
2015 Awards Program
>
-
2018 Masonry Excellence Awards
>
