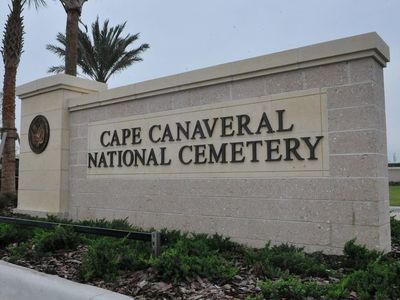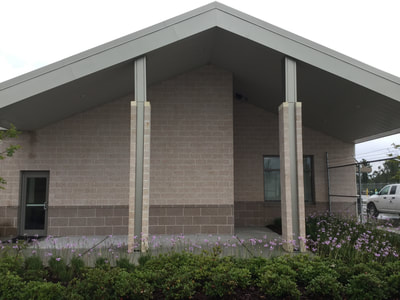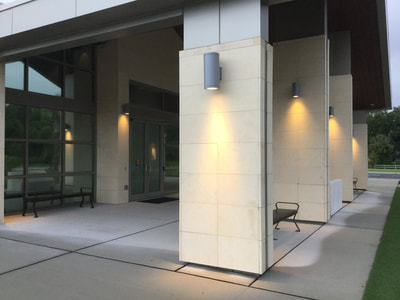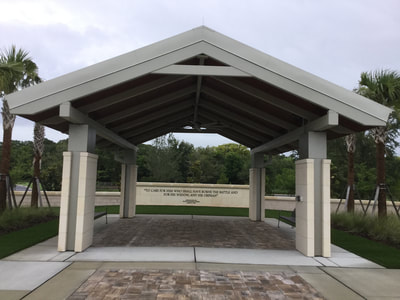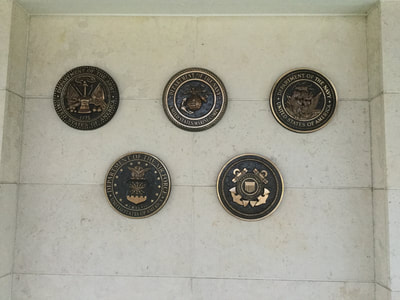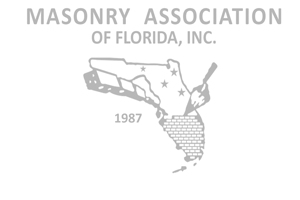- Home
- Program Rules & Criteria
-
Archives
-
2018 Masonry Excellence Awards
>
- 2018 Awards
- Studer Residence
- American Muscle Car Museum
- Cape Canaveral National Cemetary
- CarMax of Jensen Beach
- Cobb Theater
- REI
- St Johns Parish Life Center
- Tractor Supply of Palm Beach
- Mercedes-Benz of Bonita Springs
- Nemours Childrens' Hospital
- Seaglass Tower Bonita Bay
- Coralina Apartments
- Town Southern Royal Palm Beach
- Art-N-Motion & Team SLR
- Cowford Chophouse
- Bethune Cookman Dormitories
- USF Credit Union
- Nocatee Office Park Entry Sign
- Peg's Little Italy Residence
- Tax Office Remodel
- Private residence
-
2017 Awards Program
>
- 2016 Awards Program >
-
2015 Awards Program
>
-
2018 Masonry Excellence Awards
>
Cape Canaveral National Cemetery |
Why Masonry?
The project has over 25,200 sf of domestic limestone panels, trim, markers, copings, and caps. Also, the project includes over 24,000 sf of regular block used throughout the project. The architect chose a unique shellstone ground face block veneer with an oversized brownstone base unit on the maintenance building including 12 different shapes in all.
Project Description
163,000 Veterans in the cemetery’s service area for the next 100 years. The cemetery accommodates both casket and cremation interments. In addition to gravesites and columbaria, the cemetery includes other features such as a public information center with an electronic gravesite locator and restrooms, an administration building, a maintenance building, a flag pole assembly area, a memorial wall with ossuary and walkway, and committal shelters.
|
For questions, or assistance, please contact Deb Bartolucci [email protected] or Chris Bettinger [email protected]
|
- Home
- Program Rules & Criteria
-
Archives
-
2018 Masonry Excellence Awards
>
- 2018 Awards
- Studer Residence
- American Muscle Car Museum
- Cape Canaveral National Cemetary
- CarMax of Jensen Beach
- Cobb Theater
- REI
- St Johns Parish Life Center
- Tractor Supply of Palm Beach
- Mercedes-Benz of Bonita Springs
- Nemours Childrens' Hospital
- Seaglass Tower Bonita Bay
- Coralina Apartments
- Town Southern Royal Palm Beach
- Art-N-Motion & Team SLR
- Cowford Chophouse
- Bethune Cookman Dormitories
- USF Credit Union
- Nocatee Office Park Entry Sign
- Peg's Little Italy Residence
- Tax Office Remodel
- Private residence
-
2017 Awards Program
>
- 2016 Awards Program >
-
2015 Awards Program
>
-
2018 Masonry Excellence Awards
>
