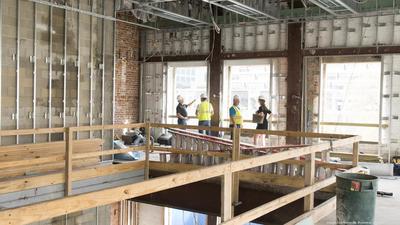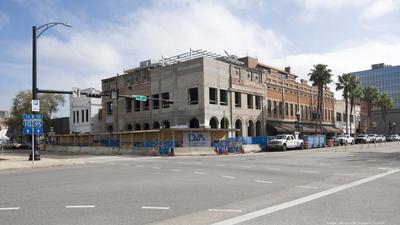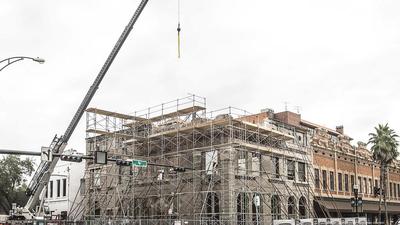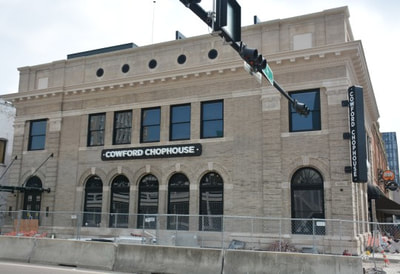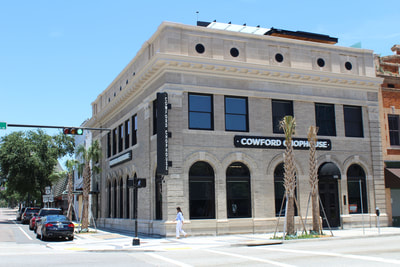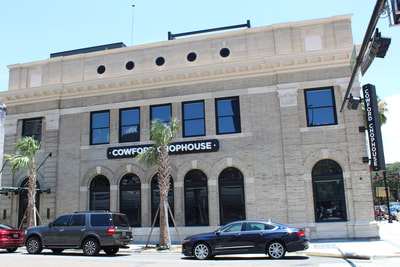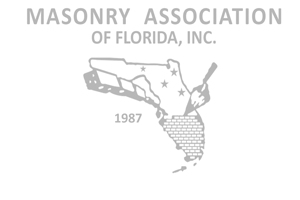- Home
- Program Rules & Criteria
-
Archives
-
2018 Masonry Excellence Awards
>
- 2018 Awards
- Studer Residence
- American Muscle Car Museum
- Cape Canaveral National Cemetary
- CarMax of Jensen Beach
- Cobb Theater
- REI
- St Johns Parish Life Center
- Tractor Supply of Palm Beach
- Mercedes-Benz of Bonita Springs
- Nemours Childrens' Hospital
- Seaglass Tower Bonita Bay
- Coralina Apartments
- Town Southern Royal Palm Beach
- Art-N-Motion & Team SLR
- Cowford Chophouse
- Bethune Cookman Dormitories
- USF Credit Union
- Nocatee Office Park Entry Sign
- Peg's Little Italy Residence
- Tax Office Remodel
- Private residence
-
2017 Awards Program
>
- 2016 Awards Program >
-
2015 Awards Program
>
-
2018 Masonry Excellence Awards
>
cowford chophouse |
Project Decription
This project consisted of a partial dismantling/rebuilding and complete renovation of an existing bank that was built in 1904 into a restaurant in downtown Jacksonville. The entire southwest corner of the building was selectively dismantled, categorized, stored in our yard and reassembled after a support structure was built inside the existing building to hold up the existing masonry veneer. The support structure consisted of an 8” CMU backup wall with structural steel columns and beams. A CMU stair and elevator were built to reach the rooftop terrace, that included a new brick parapet and architectural precast concrete wall coping. The balance of the existing exterior of the building was tuck-pointed and cleaned.
|
For questions, or assistance, please contact Deb Bartolucci [email protected] or Chris Bettinger [email protected]
|
- Home
- Program Rules & Criteria
-
Archives
-
2018 Masonry Excellence Awards
>
- 2018 Awards
- Studer Residence
- American Muscle Car Museum
- Cape Canaveral National Cemetary
- CarMax of Jensen Beach
- Cobb Theater
- REI
- St Johns Parish Life Center
- Tractor Supply of Palm Beach
- Mercedes-Benz of Bonita Springs
- Nemours Childrens' Hospital
- Seaglass Tower Bonita Bay
- Coralina Apartments
- Town Southern Royal Palm Beach
- Art-N-Motion & Team SLR
- Cowford Chophouse
- Bethune Cookman Dormitories
- USF Credit Union
- Nocatee Office Park Entry Sign
- Peg's Little Italy Residence
- Tax Office Remodel
- Private residence
-
2017 Awards Program
>
- 2016 Awards Program >
-
2015 Awards Program
>
-
2018 Masonry Excellence Awards
>
